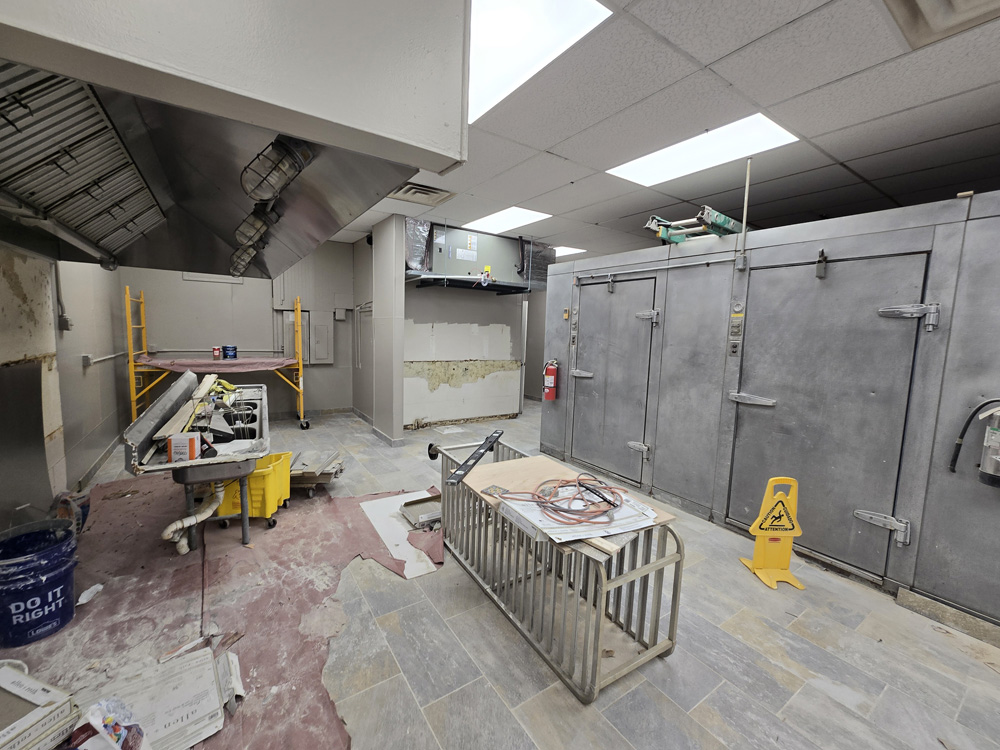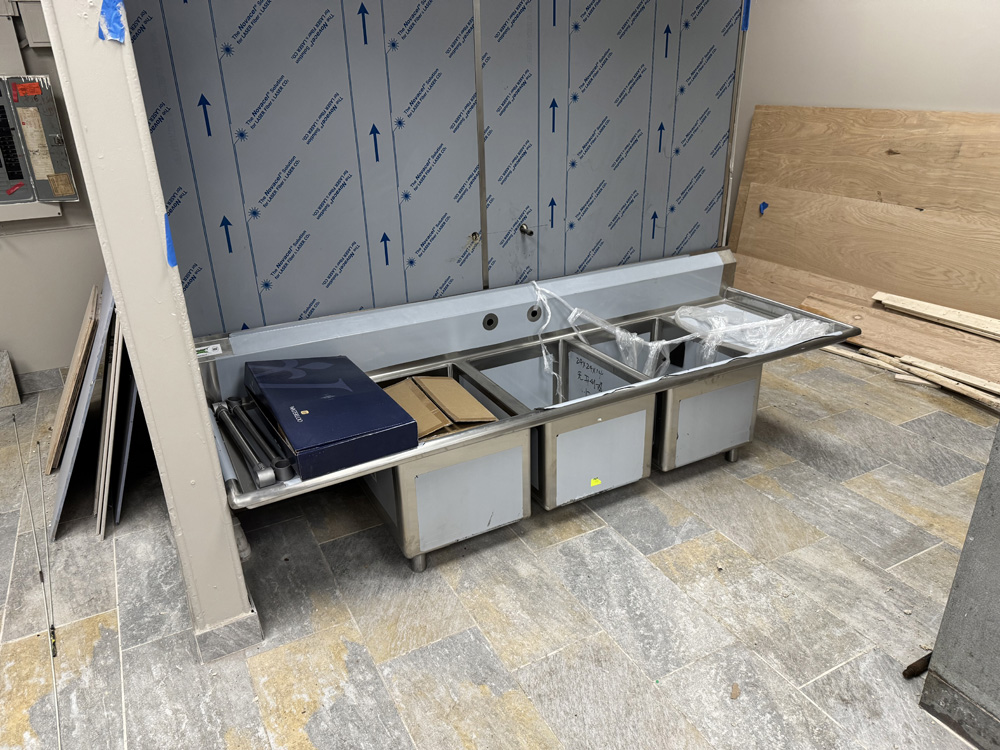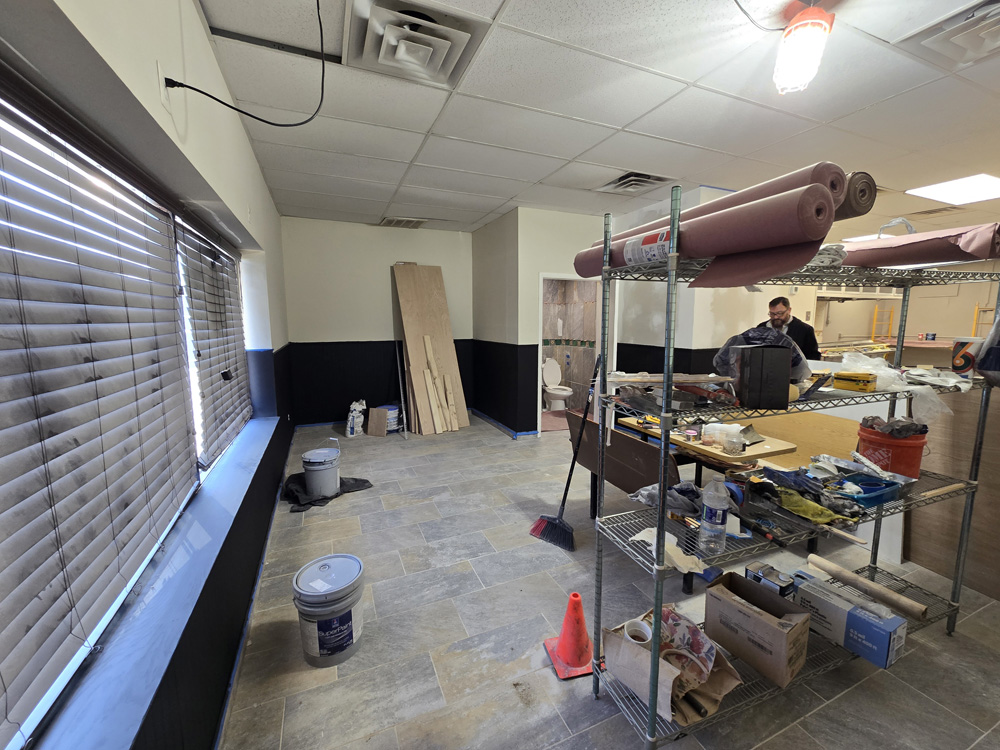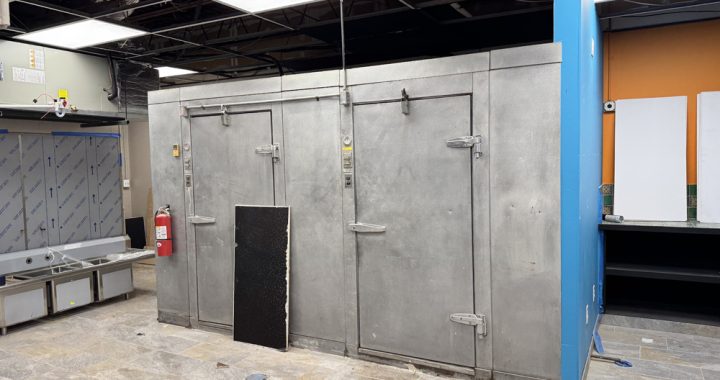Long before customers sit down to enjoy the delicious cuisine at Taqueria Don Jose in the Huntingtown Plaza Shopping Center, our team at Patuxent Architects has been hard at work putting together designs for the restaurant fit-out.
Last year, we worked with the contractor to provide architectural and MEP drawings — which the county required to issue a building permit — to help install under-slab plumbing, a new grease trap, and a septic system.
Currently, we’re working with the same contractor to provide architectural design and MEP engineering drawings for Taqueria Don Jose’s building permit — for the fit-out in the restaurant space where Chessie’s Pizza previously operated.
Chessie’s was primarily a take-out pizza restaurant that only had a few seats for dine-in customers. Similarly, Taqueria Don Jose will primarily be a take-out Mexican restaurant with minimal dine-in seating.

Getting started
The code review revealed that the existing restroom needed to be enlarged — and relocated — to comply with ADA accessibility regulations and provide adequate clearance to access the plumbing fixtures. Because only one restroom is required to serve the space, the client elected to remove the plumbing fixtures from the existing second restroom and convert that space into a storage closet.
In addition, the existing hallway space that provided access to the kitchen area from the dining area was enclosed to form a small office space.
While the existing kitchen exhaust hood is to be kept, a variety of new equipment and features needed to be installed for the restaurant:
- Because much of Taqueria Don Jose’s new cooking equipment is gas-fired — but the building is not served by LP or natural gas — a new LP gas service is to be provided via an underground propane tank located behind the building.
- New plumbing distribution systems for the water and gas were engineered and designed to serve the new plumbing fixtures and cooking equipment.
- New lighting fixtures are to be installed.
- New electrical distribution and lighting layouts were engineered and designed to serve the new layout.
- The existing electric service and distribution panels are to be used and incorporated into the new electrical design.
- A new customer counter is to be installed, and new finishes are to be installed throughout the space.

Working smarter together
Our team’s job was to work with the contractor and tenant to create a code-compliant layout that:
- Incorporated the kitchen equipment that the client wanted to install
- Provided seating that they wanted to include
- Determined which restroom layout option they wanted in order to make the best use of their available seating area
Providing a design for a fit-out for small restaurant tenant spaces like this one may seem relatively simple, but restaurant spaces must meet health department food-service requirements and typically are more intensive design-wise for MEP systems.
In this case, electrical, and plumbing systems need to be integrated into the existing systems, and a new gas system had to be designed to serve the new layout and new equipment.

Satisfying results
Most of the time, it can be very challenging to design an efficient layout in a small space — and this project is much the same.
In this case, we all worked together to create a space that best utilized the minimal space available — within the code requirements and budget constraints of the project.
Rely on Patuxent Architects for your next design project — be it a fit-out, renovation, or “from scratch.”Contact us today and let us know how we can help!

