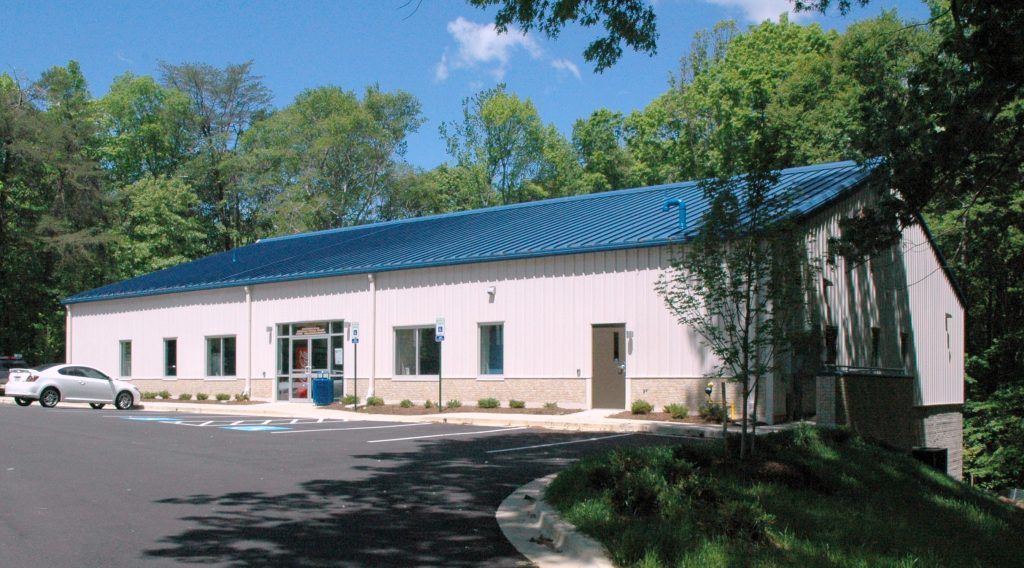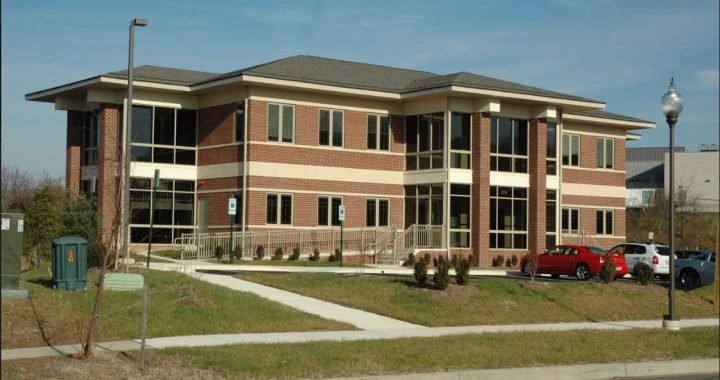From people to pets, creating modern, functional and comfortable spaces not only creates a great first impression but allows medical professionals to most effectively use their commercial property to deliver 21st century care. Today doctors find themselves revisiting the age-old waiting rooms and exam tables with an eye on open spaces that facilitate patient privacy and confidentiality, the capacity to install and utilize state-of-the-art technology and equipment, aesthetics that create a calming and comfortable environment and attention to necessary staff spaces for record charting, peer-to-peer consultation, break areas and general operations.
Dr. Andrew Gergely contracted Patuxent Architects to bring to life his vision of a distinctive new professional center to house his growing psychiatric practice. He purchased property in the growing commercial area of Dunkirk, Maryland and asked to create a two-story building with his practice to be located on the second floor and rental office space to occupy the first floor.
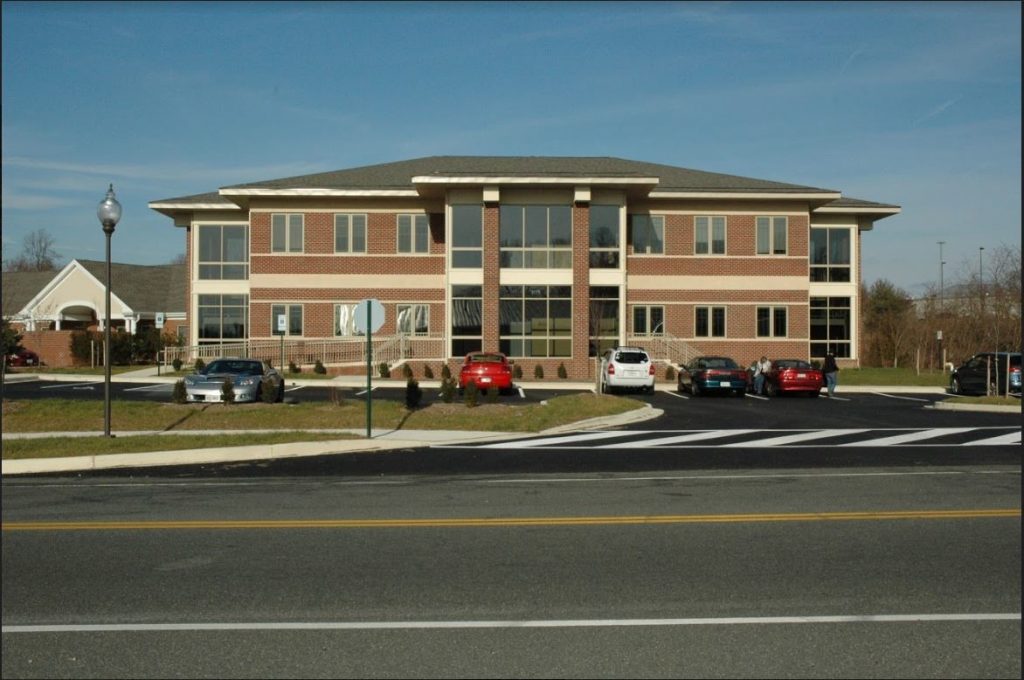
A new 8,400 square foot office building in a modified Prairie Style design was constructed using a cruciform shape – this large rectangular plan used protruding spaces in the center of each face. The front spaces serve as welcoming entrances to the public on the ground floor with elevator lobby access to the office suites on both floors. The protrusions on each end house the exit staircases. The main block of the building is brick with punched windows, and the protrusions are mainly glass with brick columns supporting cantilevered roofs. The exterior is brick with sand-colored pre-cast accent bands. The roofs have deep 4’ overhangs. The gutters are built into the roof structure to allow the downspouts to drop down from the roof through the soffit without unsightly long angled leaders that would have been required had the gutters been placed on roof fascias as in a typical gutter installation. The overall composition is distinctive looking for an office building, and very attractive.
The second-floor houses Dr. Gergely’s office. There’s a large open waiting area in the center of the office and a large adjacent administration room that occupies the center protrusion on the rear wall. There are 12 offices, a staff break room, staff and public restrooms, a staff shower room, and storage and utility rooms. The plan is well-organized and provides spacious offices for the various therapists and a central administration space that controls public access and is easily accessed by all of the offices.
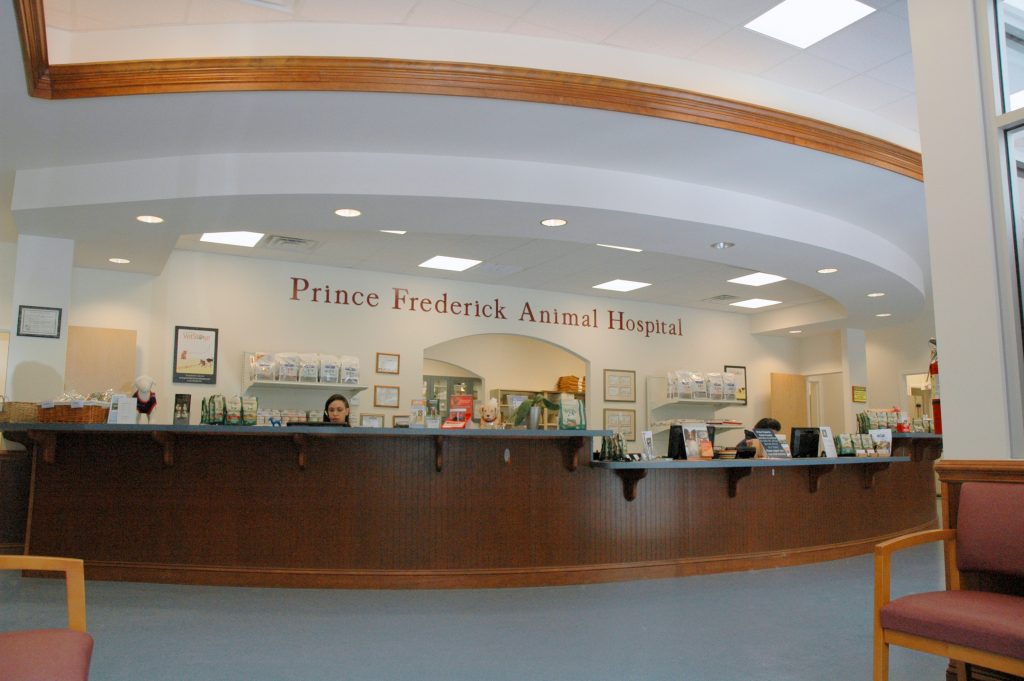
Dr. Nancy Ramsey needed a new building to house her growing veterinary practice. She purchased property in Prince Frederick, Maryland, which is the same area where her practice was formed and has grown, and she asked us to assist in commercial design and construction. A pre-engineered steel building was chosen as the best option for the practice as it allowed Dr. Ramsey to create a large 7,000 square foot area with no interior structure and stay within her project budget. The lot was sloped so considerable coordination was done with the civil and structural engineering consultants to design the foundation for the building and solve challenges related to parking and circulation around the exterior of the building.
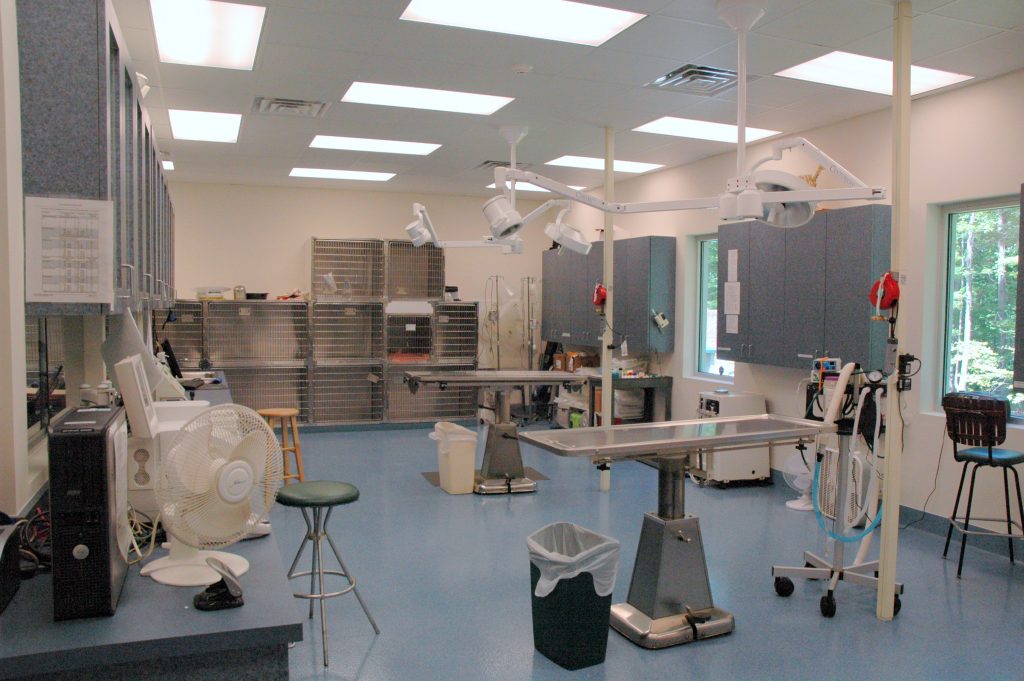
With a focus on creating an open, safe and welcoming entry area for clients and their pets, the entry to the building is in the center of the long side of the building. The entrance features a long, curved reception counter with plenty of space for reception and office staff along with waiting and retail display areas on both sides of the entry vestibule. Addressing the need for filing and record retention, a file storage room was built directly behind the reception counter creating easy and rapid access by the office and medical staff. Seven exam rooms were created and each are easily accessed from the lobby/waiting area by the public and from the main hallway by the staff. A grooming room was constructed with a separate side entrance along with access from a hallway connected to the waiting area. The staff areas are separated from the public areas by the reception counter and exam rooms.
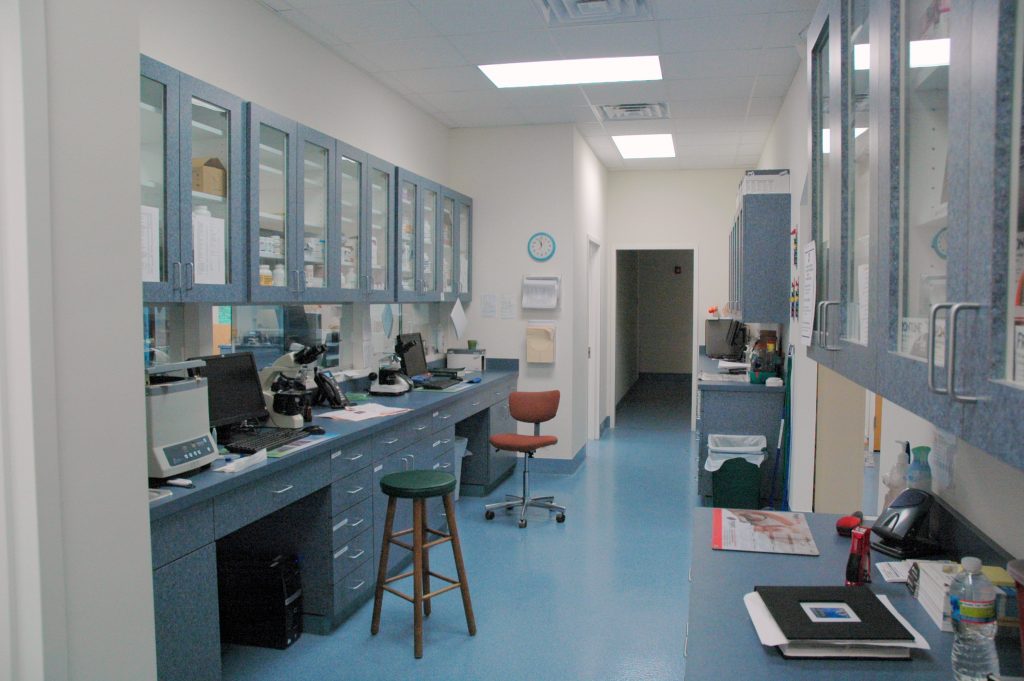
A main hallway offers a separate entrance and allowing staff to access each of the exam and treatment areas. The building also includes a lab area, large treatment room, two surgery rooms, x-ray room, isolation room, the dog room with dog bath, cat room, receiving area, staff offices, break room, shower room and restrooms.
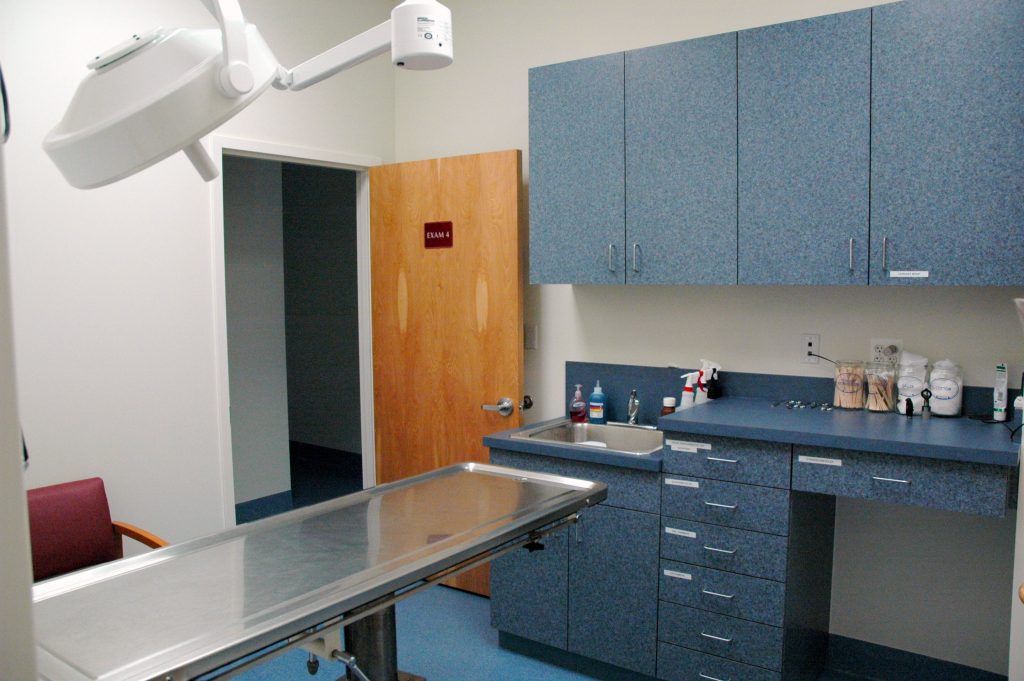
Two very different medical professional needs with one important focus – fully utilizing new design and construction to create the best possible space to serve clients. When designing both buildings the team at Patuxent Architects paid close attention to the very specific needs for professionals to provide superior care while combining the critical elements needed to bring a standard of care expected of modern medical facilities.
