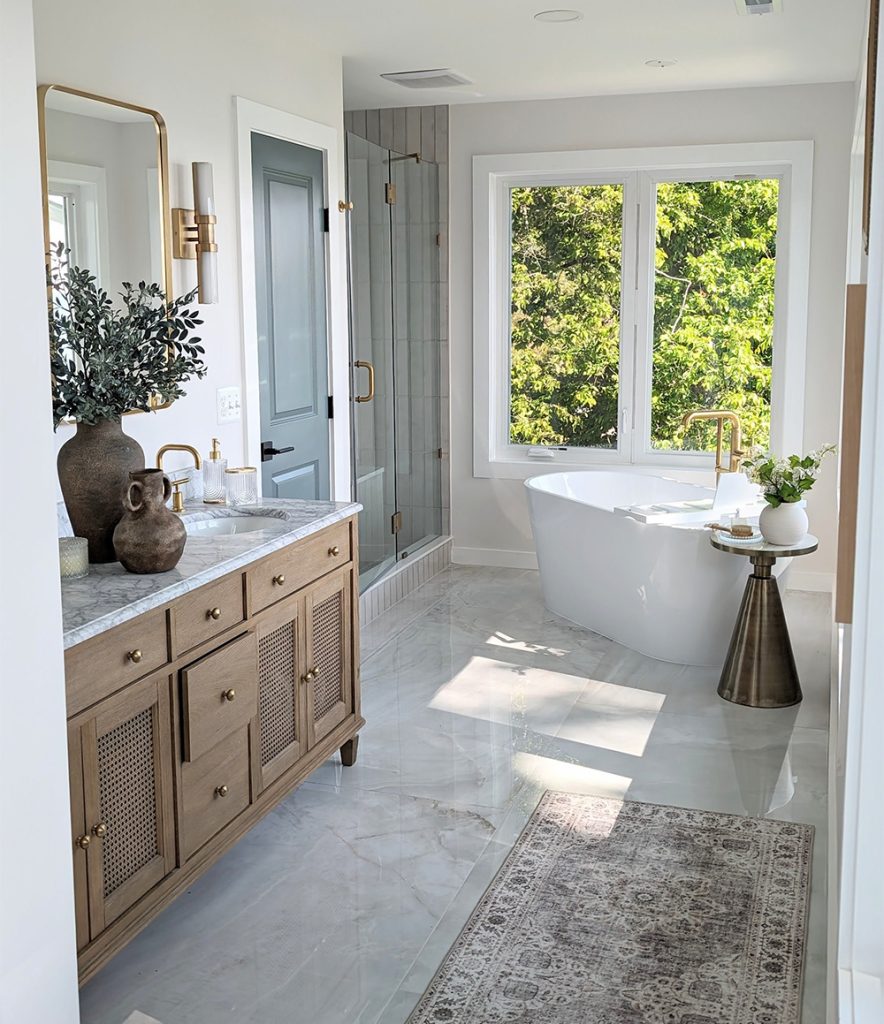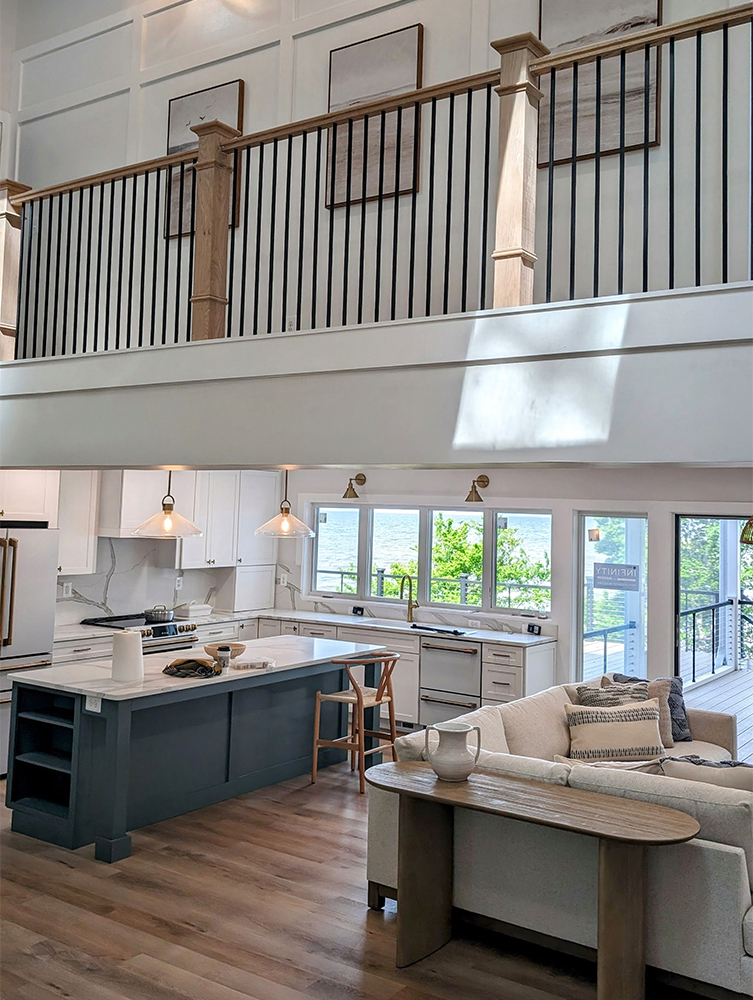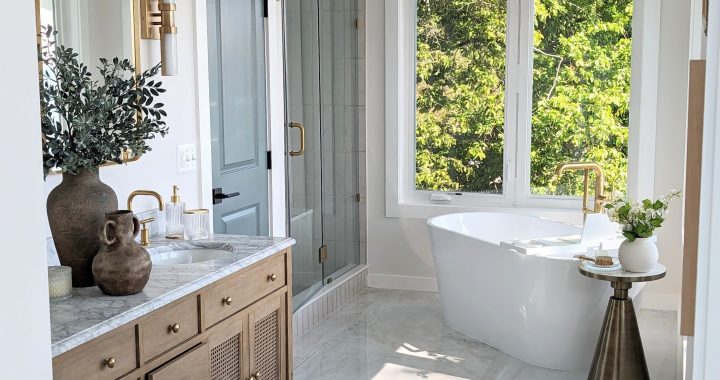The problem:
Our clients are a couple whose house is on the Bay at Chesapeake Beach, within the Chesapeake Bay Critical Area — which is “a land use and resource protection program established by law to improve water quality and protect wildlife habitat in Maryland’s tidal shoreline areas.”
So our team had to ensure that the plan met specific requirements due to the location. In addition, the house is situated on a small lot with steep slopes, and features a finished walk-out basement.
Here are some photos of what the house looked like before we started work.
The clients’ request was to add a deck and redesign the interior of their two-story house — but there were a variety of issues to consider:
- The house had a deck on the east side facing the Bay that was broken up into a couple of different levels. There was no screened porch.
- The balcony off the primary bedroom wasn’t usable.
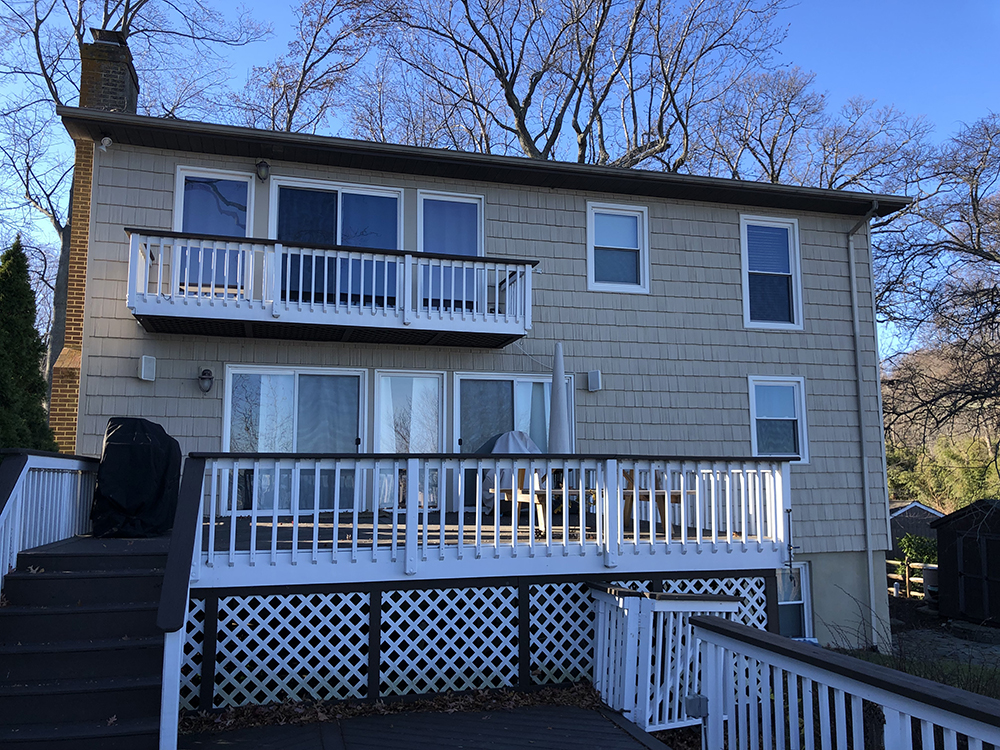
- Other than the windows and sliding glass doors in the primary bedroom and family rooms, the windows in the other rooms had poor views of the Bay.
- The house had a two-story family room in the front that provided a lot of volume — but the central bearing wall blocked most of the view of the Bay from the front of the house, and necessitated a tall, narrow entry/dining room area.
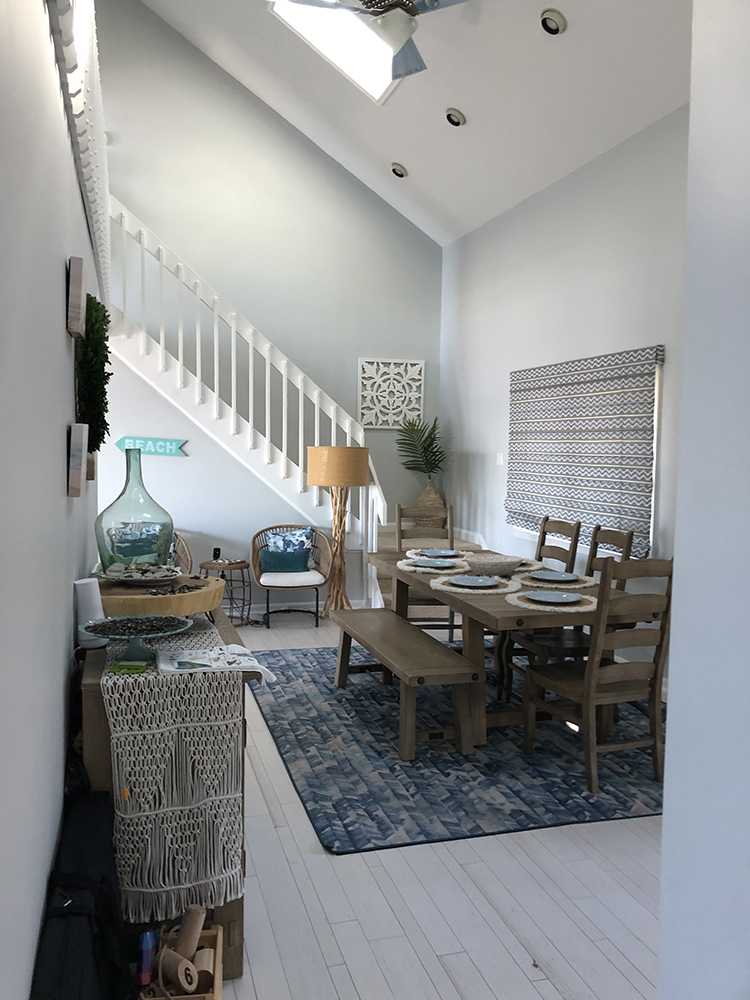
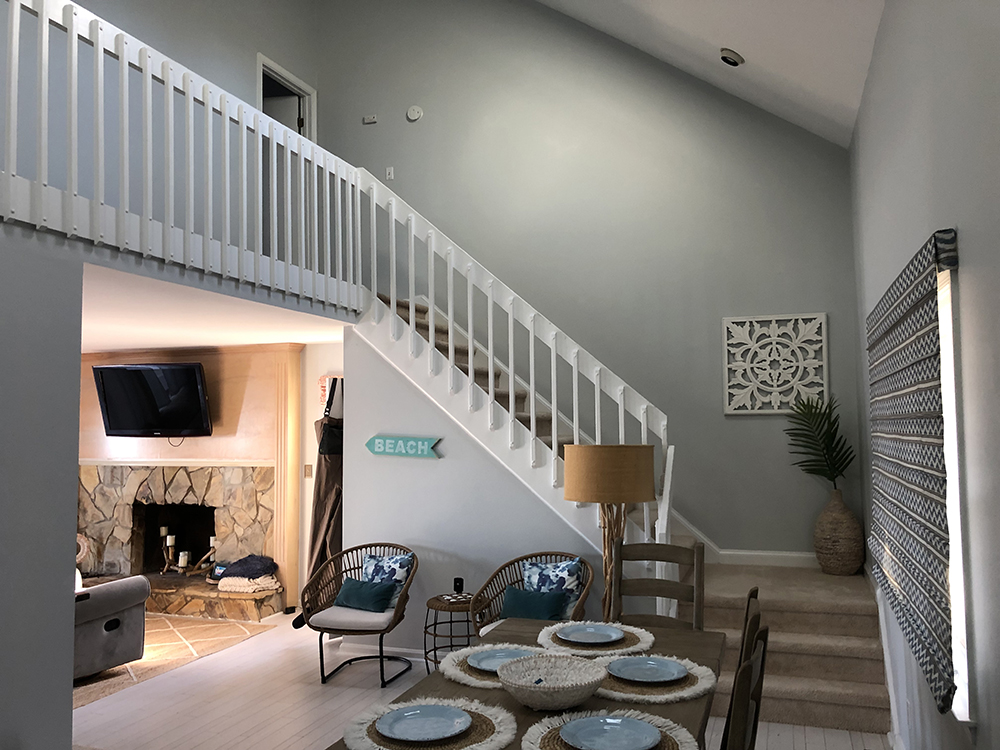
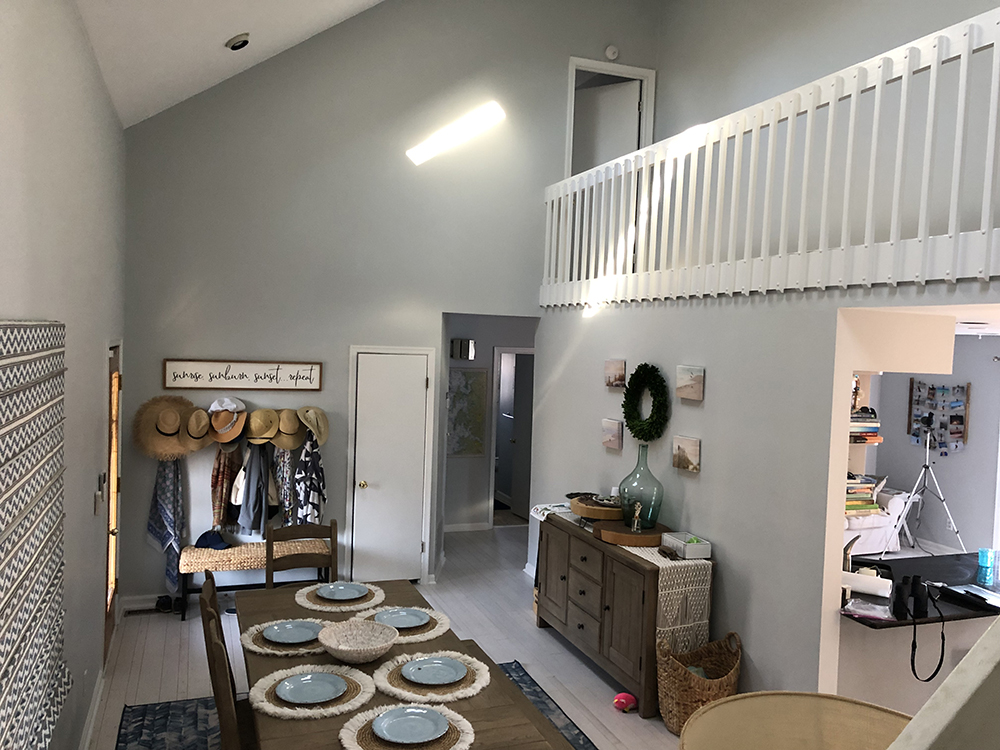
- The kitchen lacked cabinetry and took up a lot of wasted space in the middle of the room, which would have been better used in the family room.
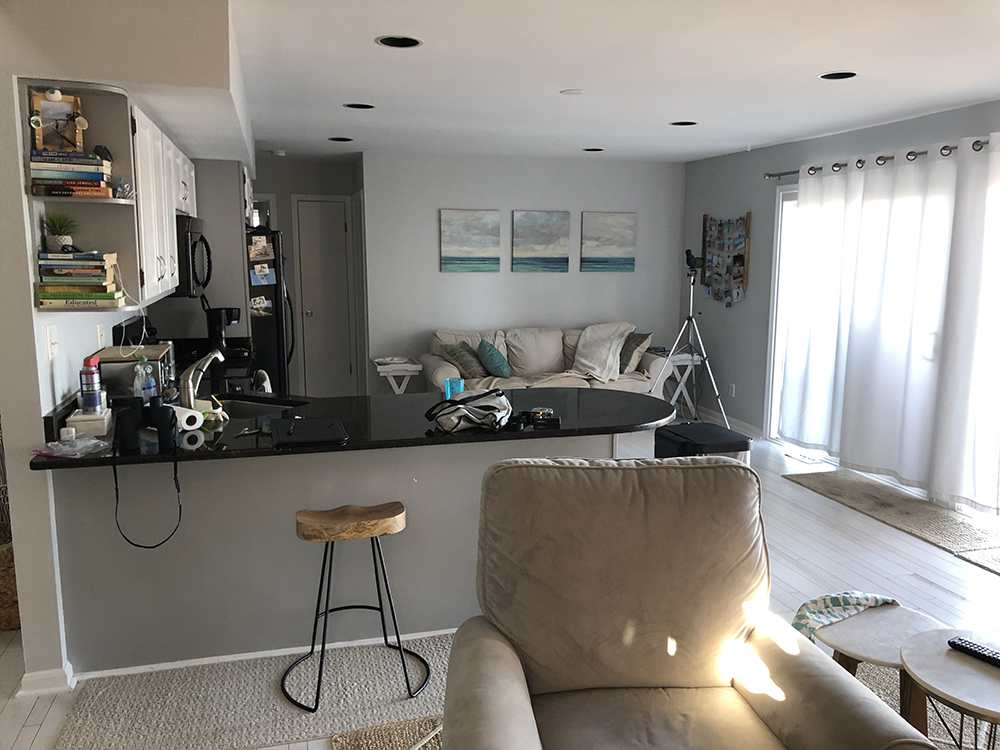
- The family room had sliding glass doors and windows to provide a view of the Bay, but it was too small — as the kitchen took up too much space.
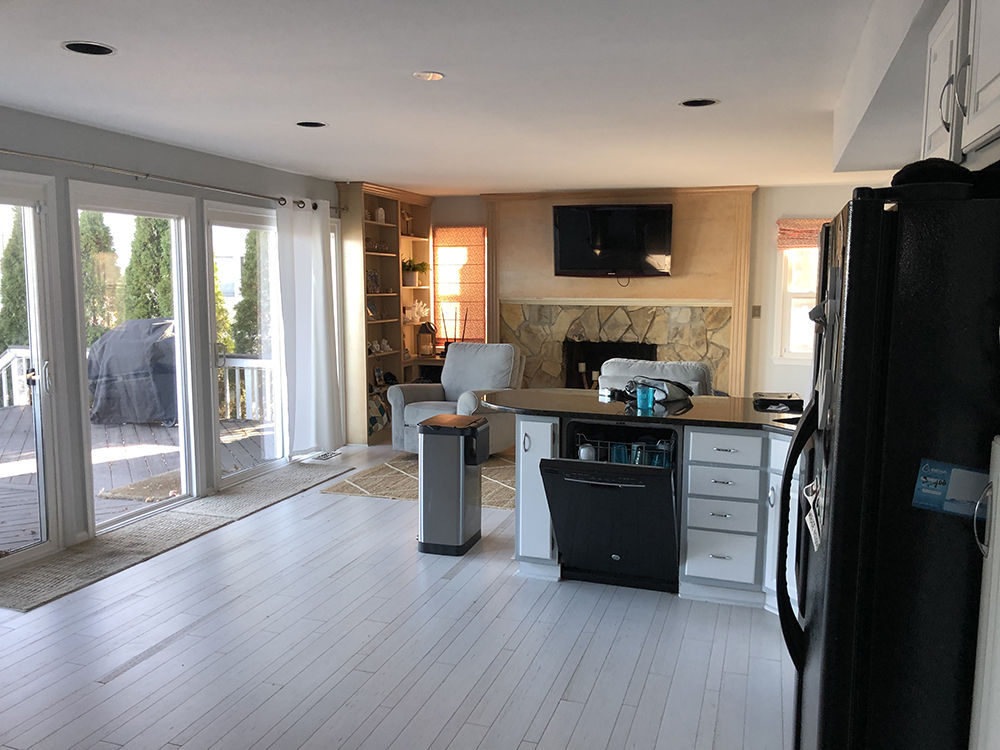
- The primary bedroom had a view, but had a small balcony that was exposed and wasn’t really usable for anything other than standing on.
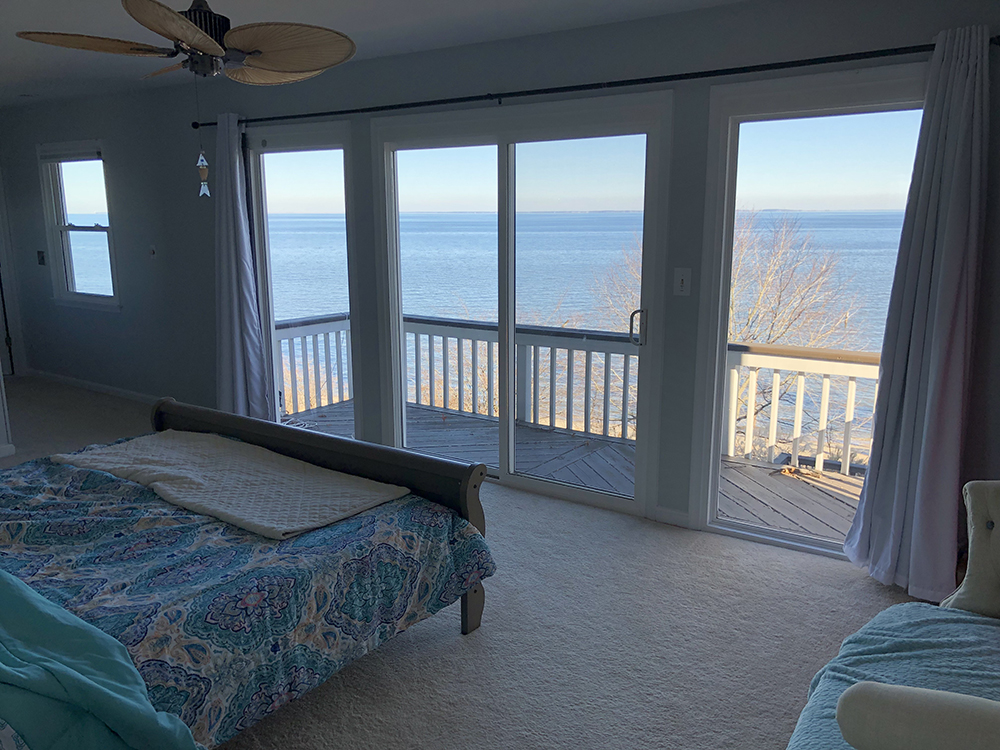
- The primary bath was outdated and needed remodeling. The clients wanted to replace a giant bathtub that they never used.
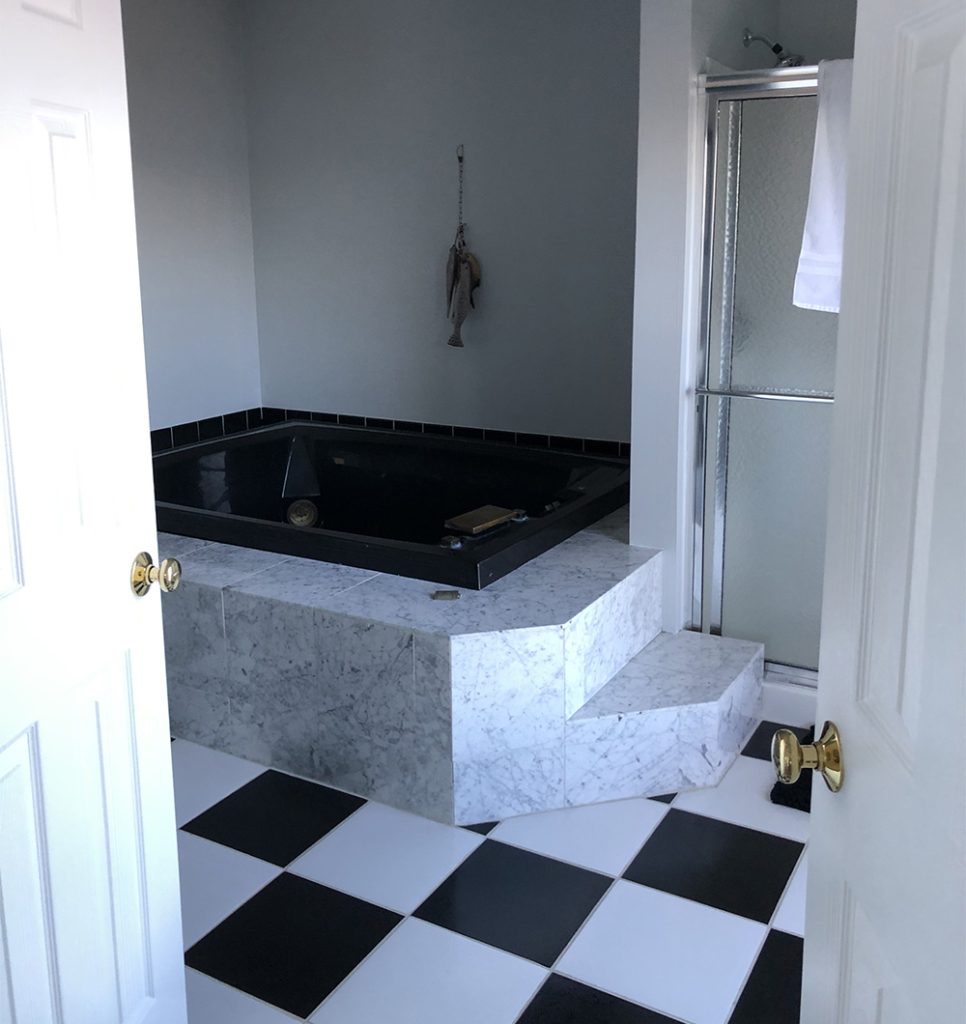
- The view from the primary bath to the bay left much to be desired.
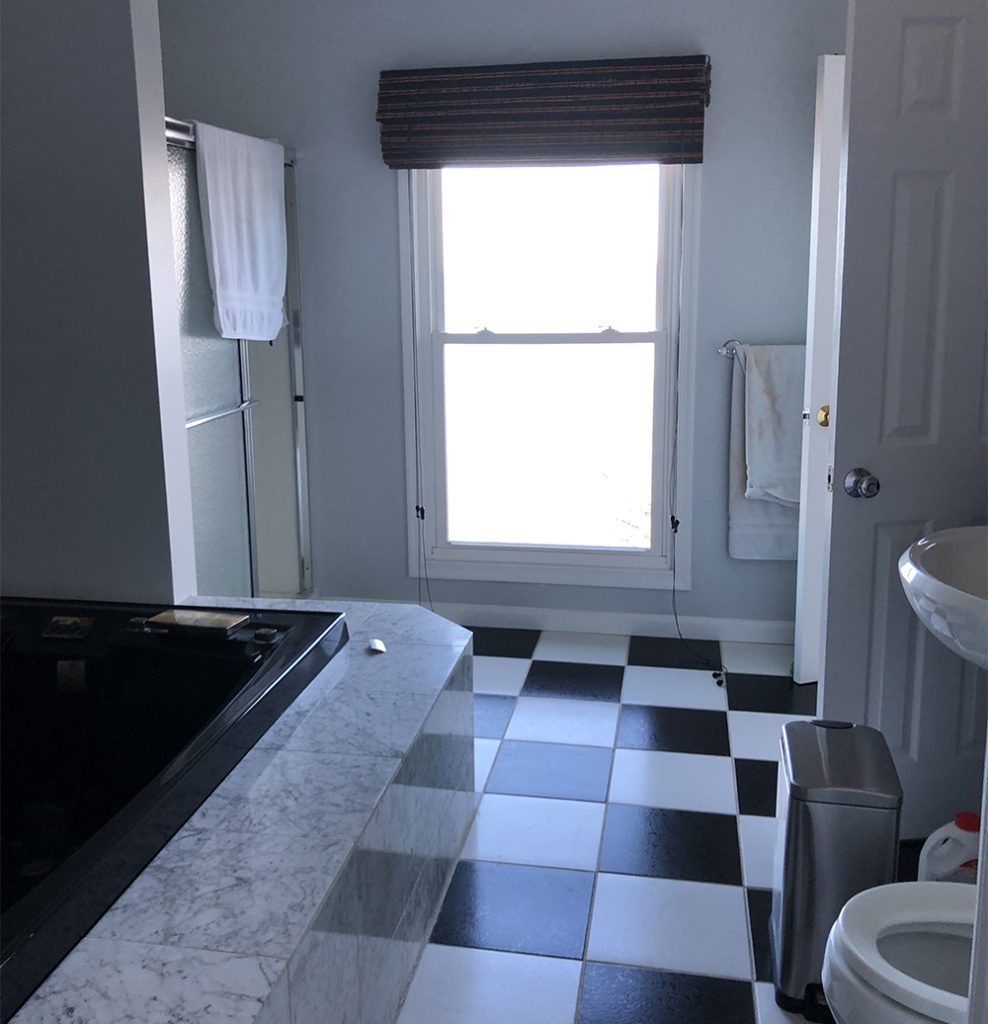
Our solution:
With a focus on opening up the first floor, the steps we took were to:
- Remodel the kitchen.
- Remodel the primary bedroom and bath.
- Remove the existing deck and add a new deck with a screened porch.
- Add a new, larger deck off of the primary bedroom.
- Add new windows and doors to provide access to the new deck, better views of the Bay, and more light into the interior of the home.
One of the major issues required us to remove the center bearing wall and design a steel beam to replace it. The trick was that the first floor had no bearing in the center — the floor had been constructed using floor trusses that spanned the entire length of the house.
So we had to design new footings and columns (that would be located in the basement) to avoid conflict with the existing first-floor framing and extend up through the first floor — as well as support the new steel beam that would be holding up the second floor and roof. We sourced a beam spanning 21 feet — supported by only two columns — and installed it without a hitch.
The deck was also a top priority, and we designed a new deck that went across the entire back of the house. It included a screened porch on the south end, and is accessed from the family room via a Nanawall folding/sliding glass door system.
Above the screened porch is a new covered porch, accessed from the primary bedroom via a new sliding glass door. There’s another new sliding glass door in the first-floor bedroom, installed to provide access to the deck and improve the view of the bay from the bedroom.
New windows in the kitchen now provide an expansive view above where the new kitchen sink will be installed.
The primary bath was completely gutted and a new large shower, tub, vanity area, walk-in closet, and hall bath were designed in the same space. New windows were designed to expand the view of the bay from the bathroom area.
New windows were designed to “walk” up the staircase on the south wall of the house to bring in more light. The windows totally change the character of the tall end wall of the house. This update, along with the removal of the center wall, put an end to the tall, narrow feeling that the front room had before.
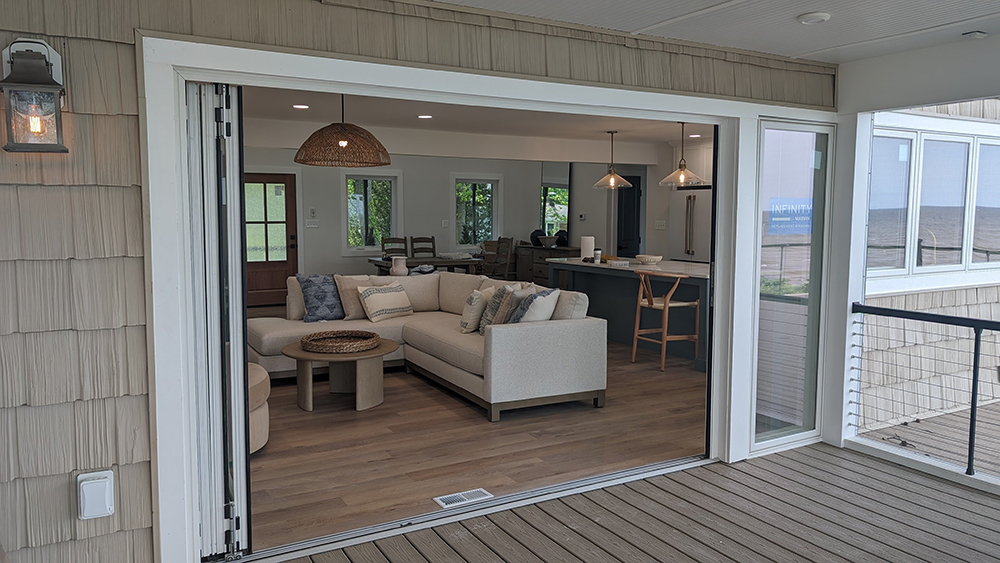
Results:
While this project is still underway at the time of this publication, here are some photos that the clients sent over to show our progress.
These photos give you an idea of what an interior renovation project feels like during construction. The contractor appears to be keeping the job very clean and organized.
One can imagine the difference in the kitchen and family room once the new cabinets are installed. The new windows and doors on the east side of the house will provide dramatic, expansive miles-long views from every room on that side of the house.
The deck is much more user- and entertainment-friendly. The views from the primary bedroom porch will be spectacular. What a place to sit and relax with your morning coffee at sunrise, or another beverage of choice at sunset!
If you have a well-loved home that needs some updating, contact us today to request a consultation. We’d love to help you make your house feel more like home!
