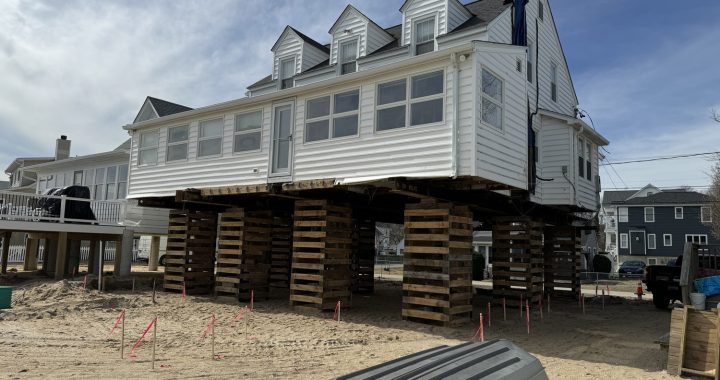The problem:
Our client owns a cottage in Huntingtown on the Bay. The house is located right on the beach, and has experienced flooding in the past.
The homeowner hired O’Hennon Builders to elevate their beach cottage one story to get it above the flood plain. J.J. Hennon has been working with them since 2015 to secure FEMA grants to help fund the project, and the company hired us to design the foundation for the elevated building.
Because the house is on a tiny lot and has an on-site sewage disposal system (a holding tank), we had to be able to fit everything on the lot and get clearances from the health department, inspections and permits, MDE, FEMA, etc.
Working with the homeowner and the team at O’Hennon Builders — as well as the civil engineer and structural engineer — we developed a design that would work structurally and would be approved for a building permit.
Our solution:
We worked with the owner and COA Barrett Civil Engineering to develop a plan to add decks and stairs to the existing footprint so the house can be accessed once it was 10’ off the ground. COAB developed the site plan for permitting.
We worked with Baucom Engineering, our structural engineering consultant, to design the helical piling and grade beam foundation to:
- hold the building up
- hold the building down
- keep it from washing or blowing away
In addition, the column and beam structure needed to:
- support the house one story above the ground
- resist the wind and wave loading it might experience in its exposed location
Then we prepared the construction drawings to illustrate the new foundation construction, new decks and exterior stairs, and other modifications to the house that were required — or that the owner wanted to incorporate, like an outdoor shower.
Results
The house has been elevated and is currently supported by steel beams and wood cribbing. The piling locations have been marked, and the helical pilings have been installed. You can see the elevated house sitting on the cribbing in these photos:
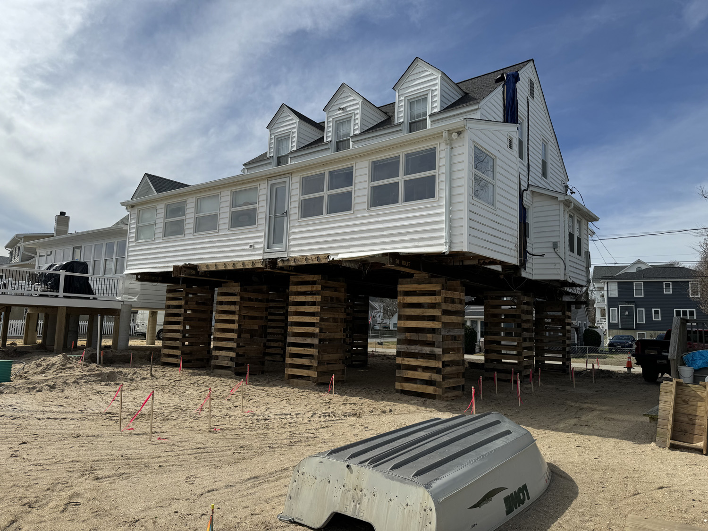
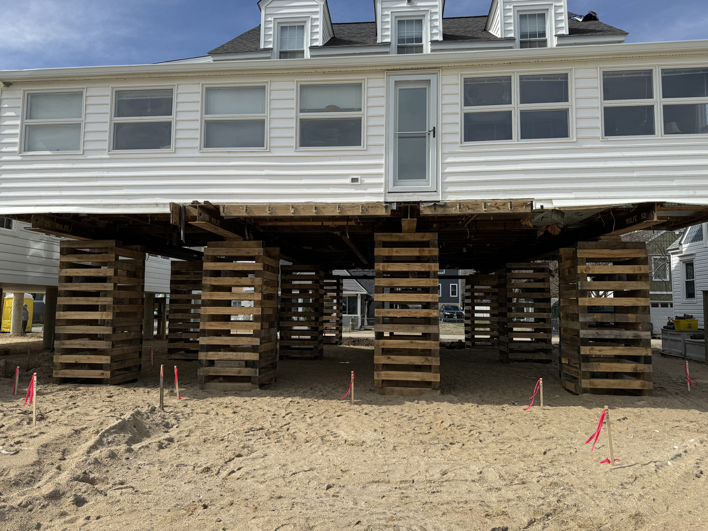
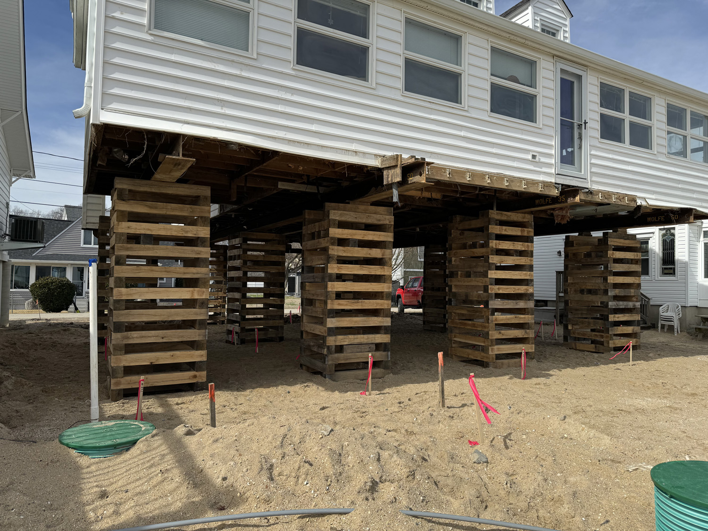
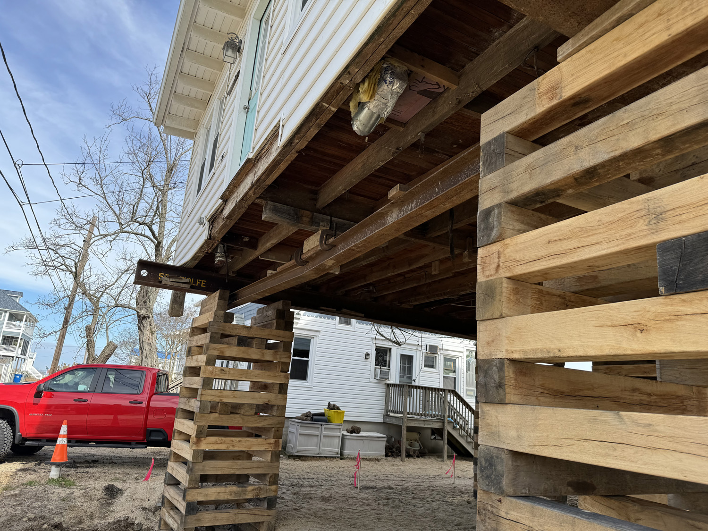
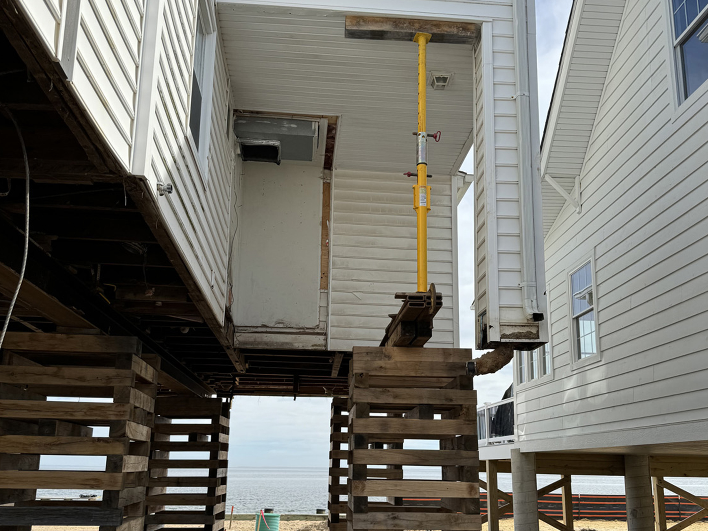
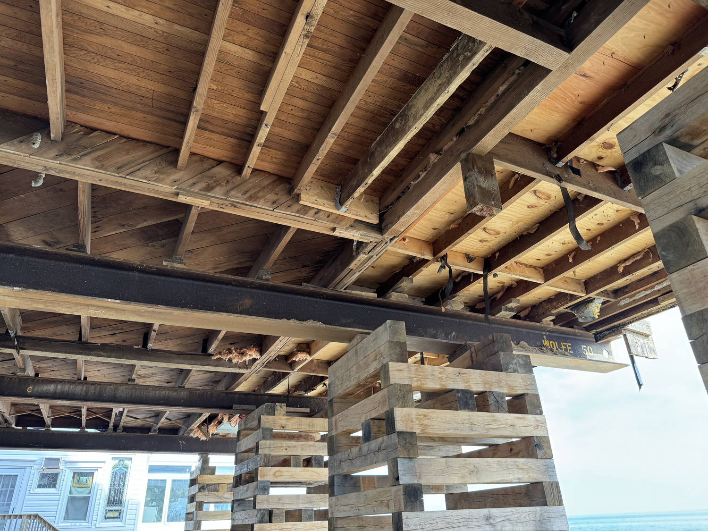
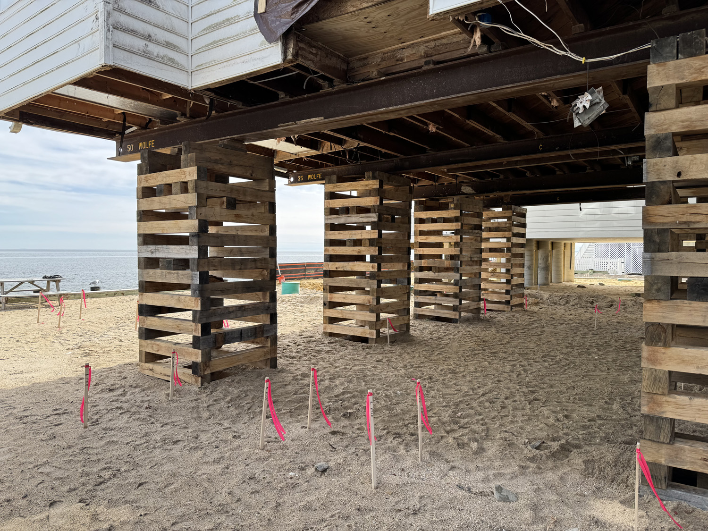
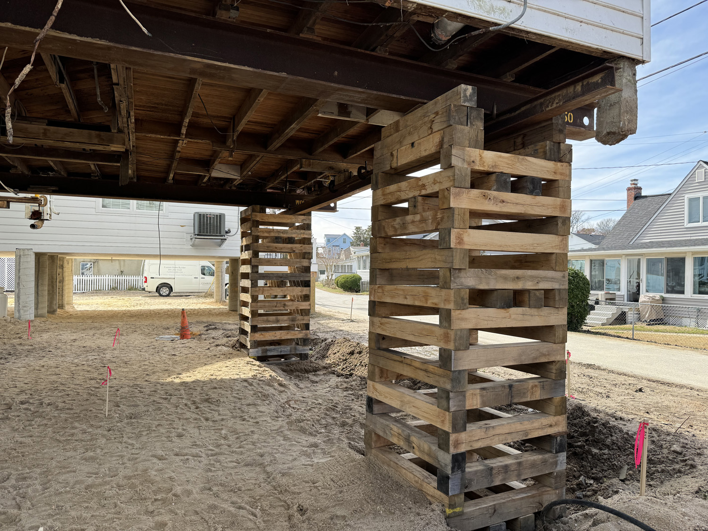
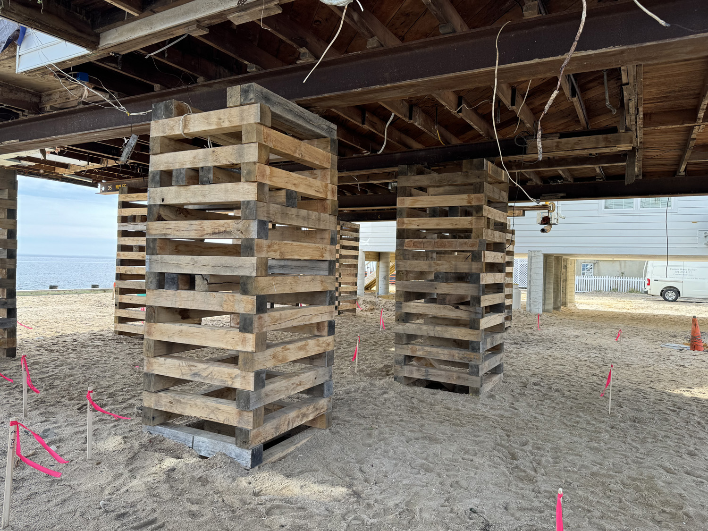
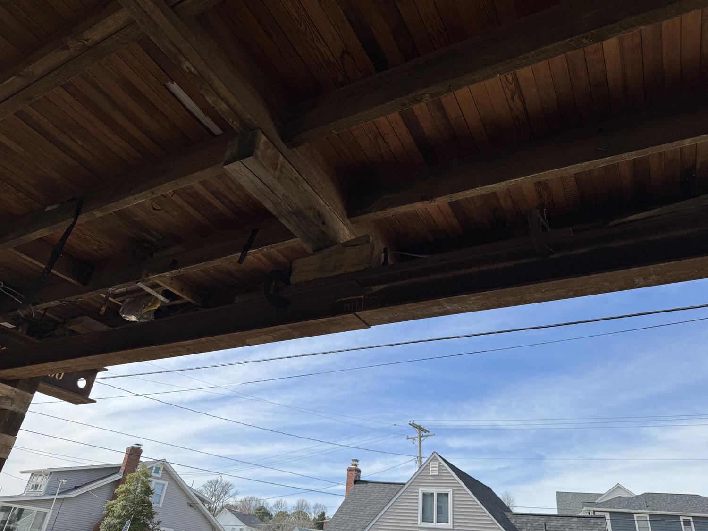
Previous
Next
If you have a well-loved home that needs some updating, contact us today to request a consultation. We’d love to help you make your house feel more like home!

