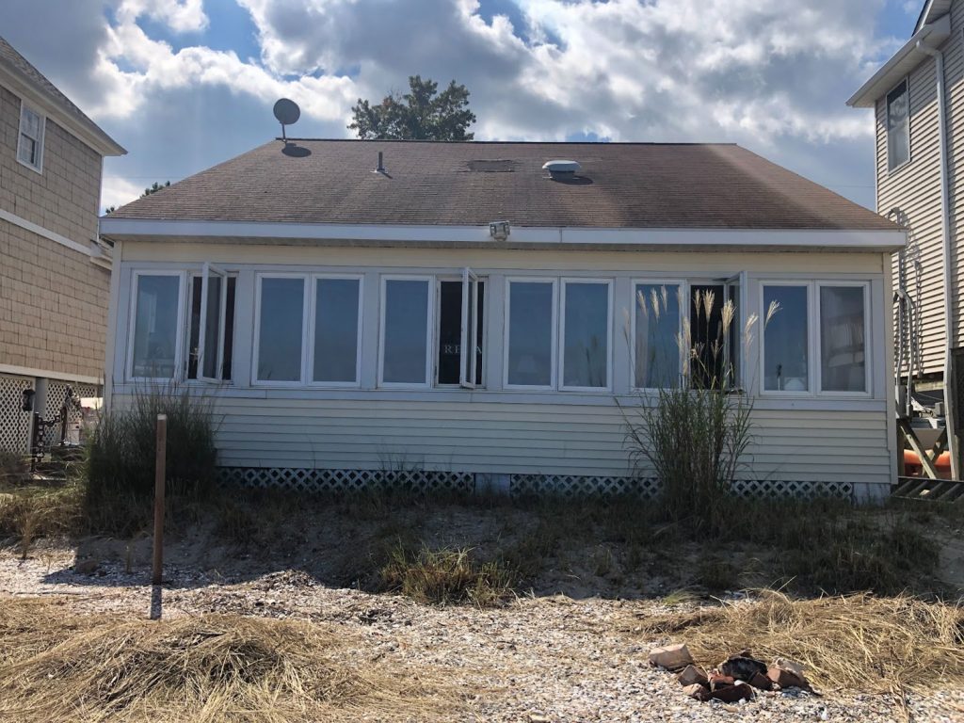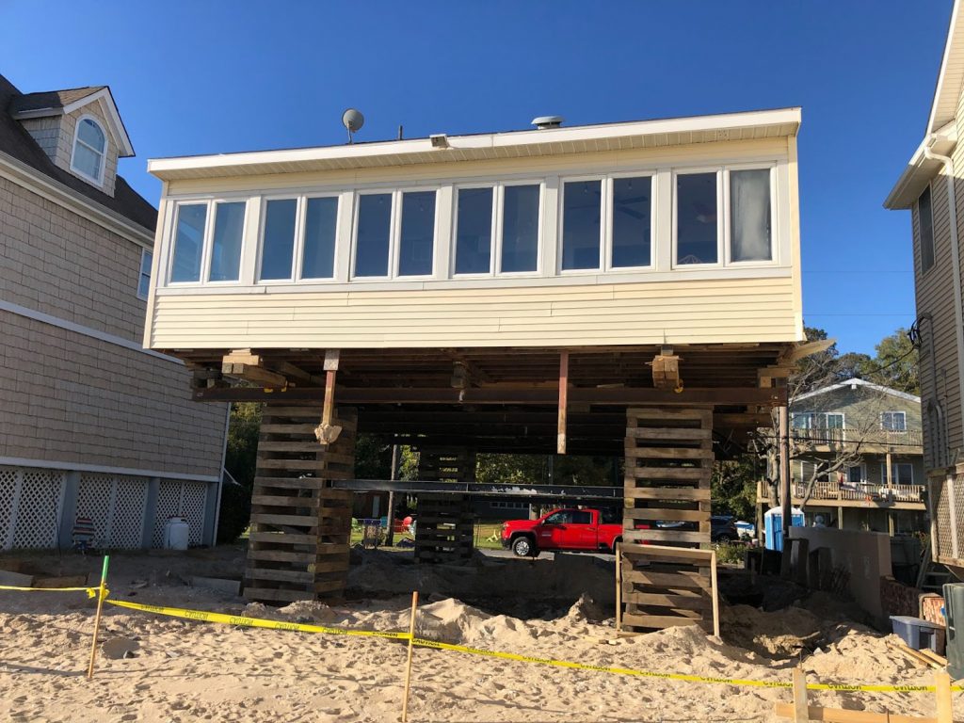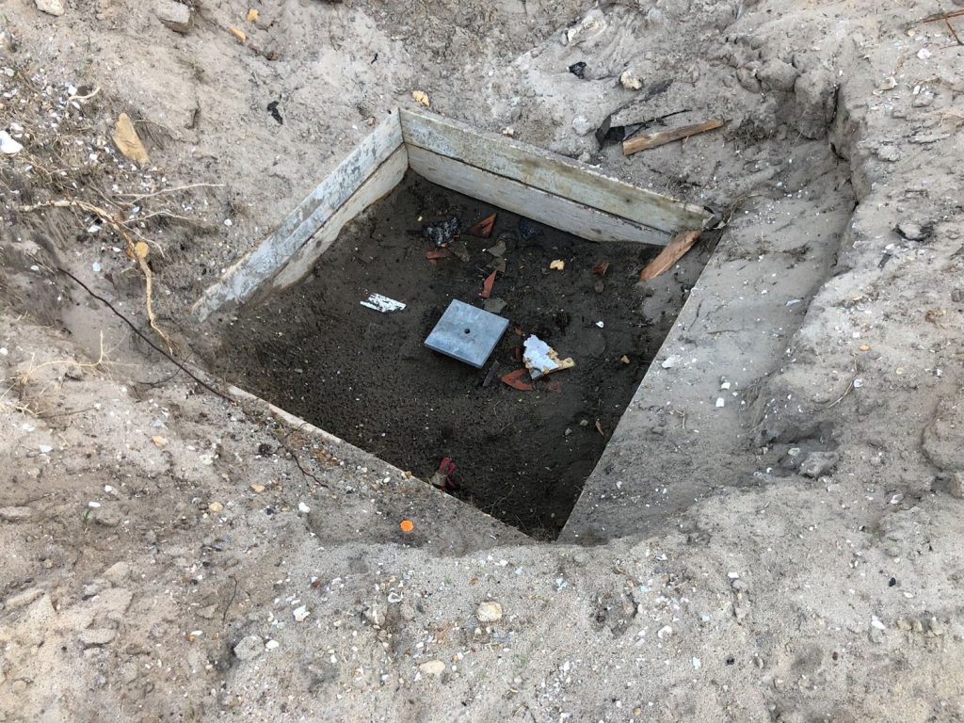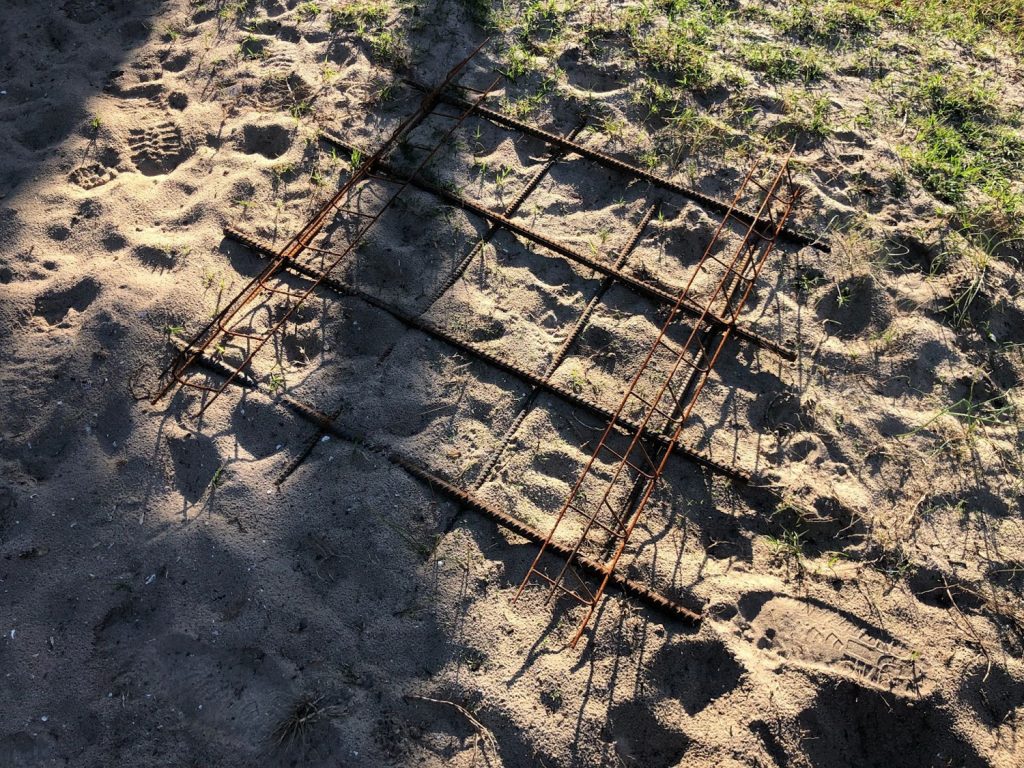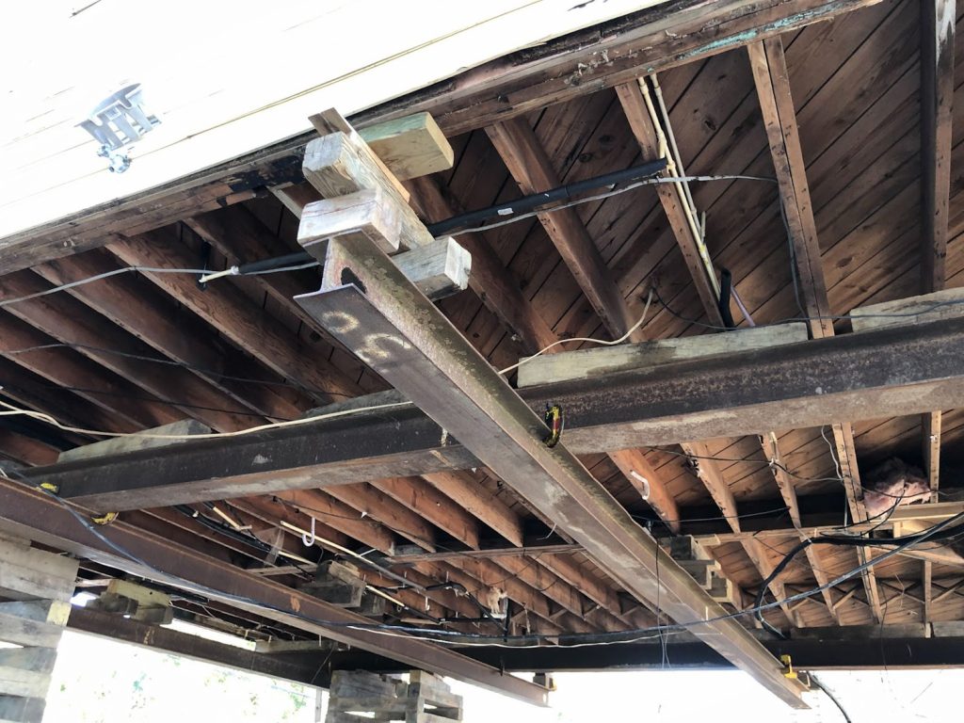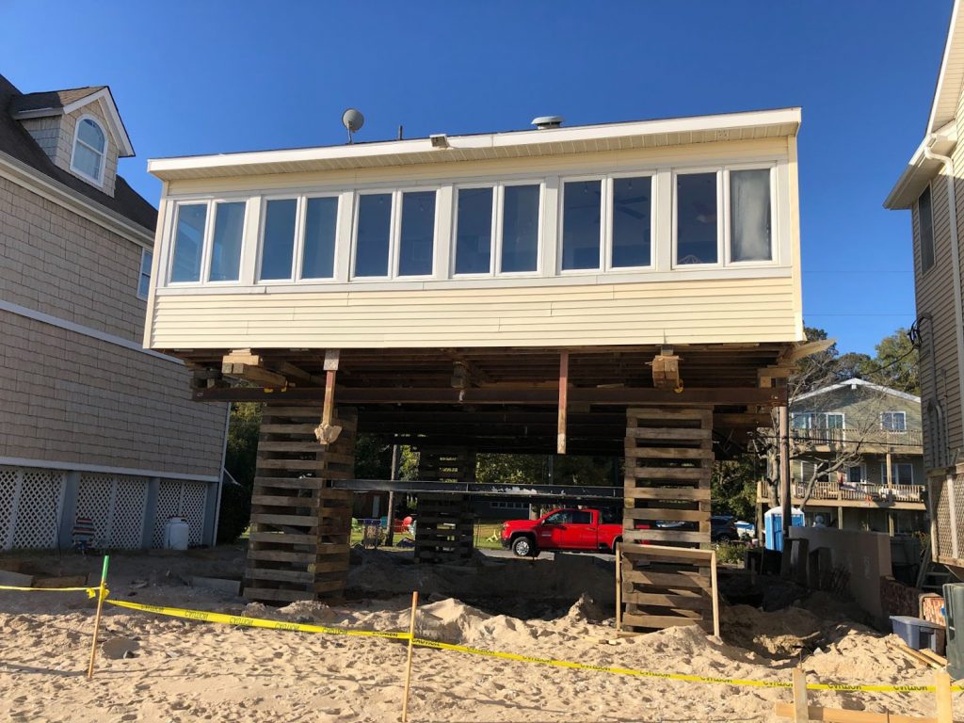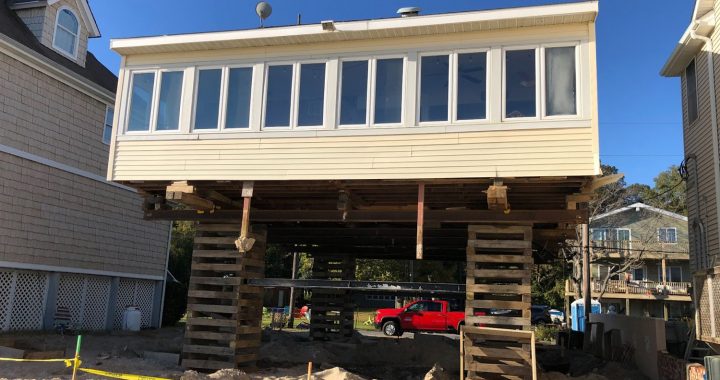For homeowners with houses on the beach, it’s not always “no shoes, no shirt, no problem.” Strong storms with violent storm surges can cause serious damage to waterfront homes, and even knock them down or wash them away. Fortunately, FEMA has a grant program to assist homeowners who want to raise their homes above the floodplain, and our clients were ready to take advantage of that program.
Their beach bungalow, which is located on the shore of the Chesapeake Bay in St. Leonard, Maryland, has been in the family for years. They trusted us with designing their new foundation, and we’re very proud of the results of this project.
To begin the project, we consulted with the owner to determine what their goals were. They chose to raise the house one story above grade in order to be able to use the space underneath. The existing bungalow was wood-framed and supported on piers about a foot above the sand. Part of our job was to figure out how the house would be accessed once it was raised 10 feet above grade, and how to incorporate some outdoor living spaces. We designed a new set of stairs which lead up to a new entry porch, and a new deck on the water side of the house.
Establishing the new design wasn’t without its challenges. The bungalow is on a small lot, with existing homes on either side which are also on small, waterfront lots. We had to take into account the location of the septic system on our lot as well as those for the homes nearby, impervious area requirements, building restriction line requirements, and FEMA floodplain elevations. We also had to consider restrictions imposed by zoning requirements, health department requirements, and the Chesapeake Bay Critical Area Program. We worked with the owner to consult with COA Civil Engineering to coordinate the architectural design with the site requirements and restrictions to develop a design that would be approved by the various federal, state, and county jurisdictions. The homeowner also coordinated with the county regarding the requirements for the FEMA grant program.
Once we had a design established and approved, we had to determine how the house was going to stand up and be supported on the sandy beach with poor soil conditions. These conditions require that a specialized foundation be designed to resist the complex gravity, wind, and wave loads that this house on this site will be subject to.
We coordinated with Baucom Engineering, our structural engineering consultant, to calculate the gravity, wind and wave loads on the proposed structure. They designed a helical steel piling foundation that extends roughly 30 feet into the ground. These pilings are like steel corkscrews that are twisted into the ground and anchor the building, generate the bearing capacity to support the building, and are deep enough to resist the effects of scouring of soil near the surface created by wave action during a storm. The pilings are capped by large reinforced concrete-grade beams that tie the pilings together, resist lateral loads caused by wind and waves, and provide plenty of weight to hold the house down. These grade beams support reinforced concrete columns (the stilts), which support the weight of the house and all of its contents, and resist wind and wave loads so it doesn’t fall down during a strong storm. The columns support engineered preservative-treated wood beams that are securely connected to the tops of the columns. These beams connect the tops of the columns to create a rigid frame, and support the weight of the house.
