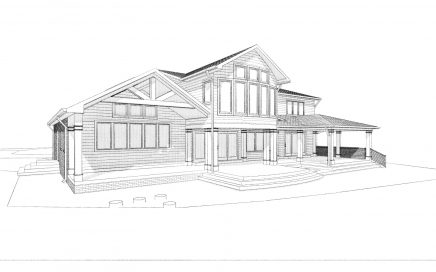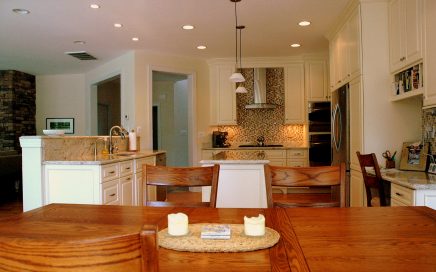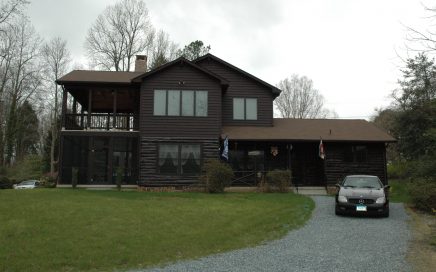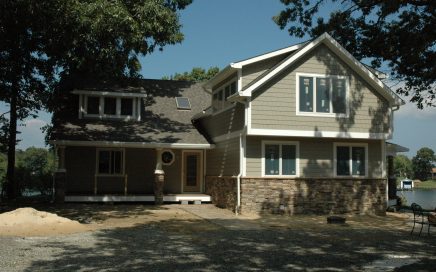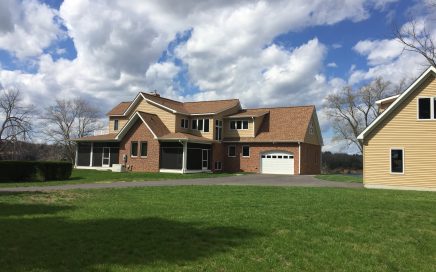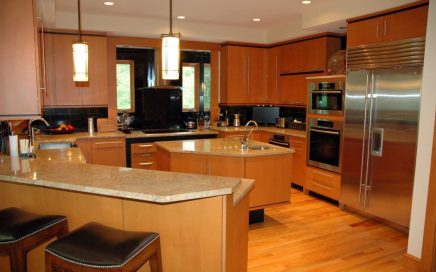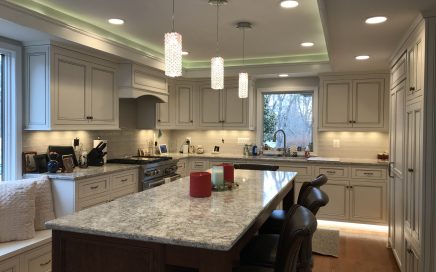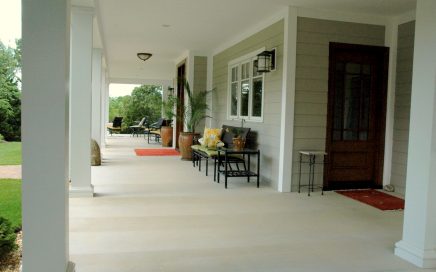
Preparing For Your First Virtual Visit With Your Architect
The much-anticipated day is soon approaching. You have made the exciting decision to design and build your new home. You have scoured countless Pinterest photos, perhaps previewed mounds of electronic home plans, conducted numerous “drive-bys” and snapped pics of homes you admire and searched your search engines at full speed. But now it is time […]

